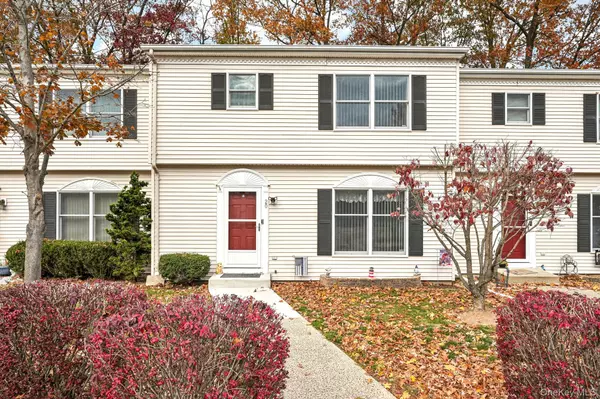
3 Beds
3 Baths
1,400 SqFt
3 Beds
3 Baths
1,400 SqFt
Key Details
Property Type Single Family Home
Sub Type Single Family Residence
Listing Status Active
Purchase Type For Sale
Square Footage 1,400 sqft
Price per Sqft $335
Subdivision Indian Rock
MLS Listing ID 923132
Bedrooms 3
Full Baths 2
Half Baths 1
HOA Fees $235/mo
HOA Y/N Yes
Rental Info No
Year Built 1994
Annual Tax Amount $8,758
Lot Size 1,306 Sqft
Acres 0.03
Property Sub-Type Single Family Residence
Source onekey2
Property Description
Sunlight pours through the large front windows of the spacious living room, creating a warm and welcoming atmosphere that flows seamlessly into the dining area. Sliding glass doors open to a generous deck—perfect for relaxing, morning coffee or dining al fresco. The open eat-in kitchen connects easily to the formal dining room and offers excellent storage including a pantry. A stylishly updated powder room and coat closet complete the first floor.
Upstairs, the serene primary suite accommodates a king-size bed and features a walk-in closet plus an updated en suite bathroom with a stall shower. Two additional bedrooms share a modern hall bathroom with a relaxing soaking tub. Gleaming newer flooring and neutral tones run throughout all three levels.
The finished lower level family room with egress window offers flexible living—ideal for recreation, home gym, playroom, office, yoga studio, or anything you can imagine. This level comes complete with a laundry area and extra storage. Enjoy a two-car driveway with ample guest parking nearby. The community offers not one but TWO playgrounds.
Lovingly cared for and move-in ready, this home offers easy access to #BergenCounty, #NYC, #hikingtrails, #Harriman, #SterlingForest, historic #HudsonValley sites, and the charming Village of #Suffern with its restaurants, shops, train station. and commuter bus lines.
Updates include:
2025: Front walkway
2024: Refrigerator, Dishwasher, Microwave, flooring for living room, dining room, and kitchen.
2021: Driveway repaved
2019: Hot water heater
2018: Oven, basement flooring
2016: Bathrooms renovated
2014: Roof
2013: HVAC, granite kitchen counter
BE SURE TO CLICK ON VIDEO LINK AND "WALK YOUR WAY" INTO ALL THE COMFORTS OF HOME!
Note: Audio/video recording in progress
Location
State NY
County Rockland County
Rooms
Basement Finished, Full, See Remarks
Interior
Interior Features Ceiling Fan(s), Crown Molding, Eat-in Kitchen, Formal Dining, Granite Counters, Open Floorplan, Open Kitchen, Pantry, Primary Bathroom, Recessed Lighting, Soaking Tub, Storage, Washer/Dryer Hookup
Heating Forced Air
Cooling Central Air
Fireplace No
Appliance Dishwasher, Exhaust Fan, Gas Oven, Microwave, Refrigerator, Stainless Steel Appliance(s)
Exterior
Parking Features Driveway
Utilities Available Sewer Connected, Trash Collection Public
Amenities Available Landscaping, Maintenance Grounds, Playground, Snow Removal
View Mountain(s), Trees/Woods
Total Parking Spaces 2
Garage false
Private Pool No
Building
Sewer Public Sewer
Water Public
Level or Stories Tri-Level
Structure Type Frame
Schools
Elementary Schools Sloatsburg Elementary School
Middle Schools Suffern Middle School
High Schools Suffern
School District Suffern
Others
Senior Community No
Special Listing Condition None
Virtual Tour https://www.zillow.com/view-imx/e214858b-2dfa-40f3-a51a-107a4727a20a?wl=true&setAttribution=mls&initialViewType=pano







